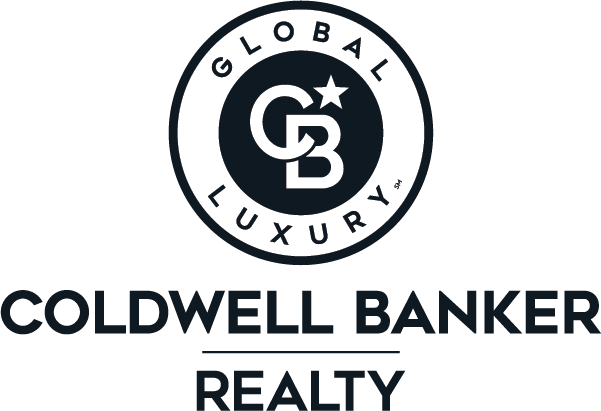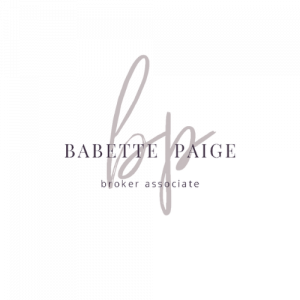


Sold
Listing Courtesy of:  STELLAR / Coldwell Banker Realty / Stephanie Edwards - Contact: 941-907-1033
STELLAR / Coldwell Banker Realty / Stephanie Edwards - Contact: 941-907-1033
 STELLAR / Coldwell Banker Realty / Stephanie Edwards - Contact: 941-907-1033
STELLAR / Coldwell Banker Realty / Stephanie Edwards - Contact: 941-907-1033 4718 Benito Court Bradenton, FL 34211
Sold on 05/31/2024
$1,689,000 (USD)
Description
MLS #:
A4604883
A4604883
Taxes
$16,840(2023)
$16,840(2023)
Lot Size
0.26 acres
0.26 acres
Type
Single-Family Home
Single-Family Home
Year Built
2018
2018
Views
Golf Course
Golf Course
County
Manatee County
Manatee County
Listed By
Stephanie Edwards, Coldwell Banker Realty, Contact: 941-907-1033
Bought with
Babette Paige, Coldwell Banker Realty
Babette Paige, Coldwell Banker Realty
Source
STELLAR
Last checked Jan 17 2026 at 7:12 PM GMT+0000
STELLAR
Last checked Jan 17 2026 at 7:12 PM GMT+0000
Bathroom Details
- Full Bathrooms: 3
Interior Features
- Living Room/Dining Room Combo
- Window Treatments
- Appliances: Dishwasher
- Ceiling Fans(s)
- Open Floorplan
- Appliances: Disposal
- Appliances: Range Hood
- Appliances: Microwave
- Appliances: Built-In Oven
- Appliances: Ice Maker
- Appliances: Kitchen Reverse Osmosis System
- Thermostat
- Walk-In Closet(s)
- Stone Counters
- Tray Ceiling(s)
- Eat-In Kitchen
- Crown Molding
- Kitchen/Family Room Combo
- Primary Bedroom Main Floor
Subdivision
- Esplanade Ph V Subphase E
Property Features
- Foundation: Slab
Heating and Cooling
- Central
- Central Air
Pool Information
- In Ground
- Child Safety Fence
- Heated
- Lighting
Homeowners Association Information
- Dues: $2538/Quarterly
Flooring
- Carpet
- Vinyl
Exterior Features
- Stucco
- Roof: Tile
Utility Information
- Utilities: Water Connected, Water Source: Public, Electricity Connected, Sewer Connected, Street Lights, Natural Gas Connected
- Sewer: Public Sewer
School Information
- Elementary School: Gullett Elementary
- Middle School: Dr Mona Jain Middle
- High School: Lakewood Ranch High
Living Area
- 3,126 sqft
Listing Price History
Date
Event
Price
% Change
$ (+/-)
May 06, 2024
Price Changed
$1,699,999
-3%
-$50,001
Apr 01, 2024
Listed
$1,750,000
-
-
Additional Information: Lakewood Ranch | 941-907-1033
Disclaimer: Listings Courtesy of “My Florida Regional MLS DBA Stellar MLS © 2026. IDX information is provided exclusively for consumers personal, non-commercial use and may not be used for any other purpose other than to identify properties consumers may be interested in purchasing. All information provided is deemed reliable but is not guaranteed and should be independently verified. Last Updated: 1/17/26 11:12




Upon entry, you're greeted with modern conveniences like keyless entry and a ring doorbell, ensuring security and ease of access. The ambiance is further enhanced by a dream kitchen with upgraded 2 ½ inch quartz countertops and a matching backsplash with an oversized island and stainless-steel appliances, exuding modern luxury. Stepping onto the lanai, you're enveloped in a warm glow from the new lighting, landscaping and exquisite marble tile that sets the stage for luxurious sunbathing and leisure, also creating an inviting atmosphere for outdoor gatherings and stunning sunsets. The addition of an outdoor kitchen, complete with an expanded cage, elevates outdoor dining, while remote hurricane shades offer protection during inclement weather. Gorgeous wallpaper accents add texture and charm to the main living area, complemented by upgraded light fixtures and ceiling fans that enhance every room. With careful planning and attention to detail, the office was transformed into a beautiful wine and conversation room where you and your guests can relax and unwind in style. Cheers to your new space! The inclusion of a water softener and reverse osmosis system ensures premium water quality, while plantation shutters offer both elegance and privacy. Outside, new landscaping and lighting enhance the curb appeal, welcoming you home with style. The garage offers extra space for a golf cart and features custom cabinets for organized storage, ensuring everything is easily accessible.
More than just a residence, this Pallazio home is a testament to refined living, where every detail has been thoughtfully curated to exceed expectations. Residents of the Esplanade Golf and Country Club enjoy a resort-style lifestyle with a plethora of amenities, from fitness facilities and a full-service spa to pickleball courts, tennis, and lap pools. The Tiki bar, attached to a resort-style pool with cabanas, provides the perfect spot for relaxation and socializing. The Culinary Center offers fine dining and special events, ensuring there's always something to enjoy. THIS IS A GOLF DEEDED HOME!