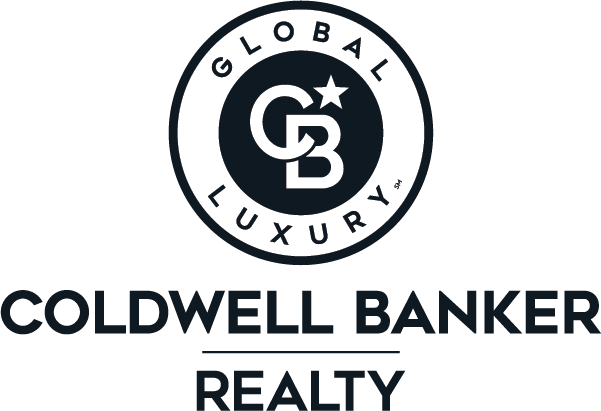
Sold
Listing Courtesy of:  STELLAR / Kw Suncoast - Contact: 941-792-2000
STELLAR / Kw Suncoast - Contact: 941-792-2000
 STELLAR / Kw Suncoast - Contact: 941-792-2000
STELLAR / Kw Suncoast - Contact: 941-792-2000 5656 Cantucci Street Nokomis, FL 34275
Sold on 07/08/2025
$875,000 (USD)
Description
MLS #:
A4642736
A4642736
Taxes
$5,354(2024)
$5,354(2024)
Lot Size
7,784 SQFT
7,784 SQFT
Type
Single-Family Home
Single-Family Home
Year Built
2017
2017
Style
Florida
Florida
Views
Water
Water
County
Sarasota County
Sarasota County
Listed By
Anja Buetergerds, Kw Suncoast, Contact: 941-792-2000
Bought with
Babette Paige, Coldwell Banker Realty
Babette Paige, Coldwell Banker Realty
Source
STELLAR
Last checked Jan 17 2026 at 7:12 PM GMT+0000
STELLAR
Last checked Jan 17 2026 at 7:12 PM GMT+0000
Bathroom Details
- Full Bathrooms: 3
Interior Features
- Kitchen/Family Room Combo
- Solid Wood Cabinets
- Solid Surface Counters
- Crown Molding
- Walk-In Closet(s)
- Window Treatments
- Appliances: Dishwasher
- Appliances: Refrigerator
- Appliances: Washer
- Ceiling Fans(s)
- Open Floorplan
- Appliances: Disposal
- Appliances: Range Hood
- Appliances: Microwave
- Appliances: Range
- Appliances: Dryer
- Tray Ceiling(s)
- Primary Bedroom Main Floor
Subdivision
- Bellacina By Casey Key
Lot Information
- In County
- Paved
- Landscaped
Property Features
- Foundation: Slab
Heating and Cooling
- Central
- Electric
- Central Air
Pool Information
- Screen Enclosure
- In Ground
- Gunite
Homeowners Association Information
- Dues: $1184/Quarterly
Flooring
- Vinyl
- Tile
Exterior Features
- Block
- Stone
- Roof: Tile
Utility Information
- Utilities: Cable Available, Public, Water Source: Public, Electricity Connected, Sewer Connected
- Sewer: Public Sewer
School Information
- Elementary School: Laurel Nokomis Elementary
- Middle School: Venice Area Middle
- High School: Venice Senior High
Living Area
- 2,339 sqft
Listing Price History
Date
Event
Price
% Change
$ (+/-)
Apr 02, 2025
Price Changed
$899,995
-5%
-$50,005
Mar 17, 2025
Price Changed
$950,000
-5%
-$48,000
Feb 26, 2025
Listed
$998,000
-
-
Additional Information: Kw Suncoast | 941-792-2000
Disclaimer: Listings Courtesy of “My Florida Regional MLS DBA Stellar MLS © 2026. IDX information is provided exclusively for consumers personal, non-commercial use and may not be used for any other purpose other than to identify properties consumers may be interested in purchasing. All information provided is deemed reliable but is not guaranteed and should be independently verified. Last Updated: 1/17/26 11:12



Step outside to a resort-style lanai, featuring a large outdoor kitchen island, bar, and grill, all set under an extended covered area. Automatic Kevlar hurricane shades provide protection, making this space enjoyable year-round. Each of the three bedrooms has its own ensuite bathroom, plus a spacious den, dining area, and expansive living room—truly the perfect layout! No expense has been spared in this home, which also includes aluminum hurricane shutters, a newly installed pool pump (2024), gutters, bubbler systems, and a widened driveway for added convenience. Additional enhancements include stainless steel-housed and coupled water connections, an insulated and reinforced three-car garage with custom built-in overhead storage, polystatic floor coating, an automatic heat vent fan, and extra blown-in attic insulation for superior energy efficiency. For ultimate peace of mind, this home is equipped with a Kohler 14,000W whole-house natural gas generator, ensuring uninterrupted comfort. Bellacina includes resort-style amenities: a clubhouse with a catering kitchen and library, exercise facility, heated lagoon-style pool, tennis, pickleball, and bocce ball courts, dog parks, fire pit, park areas, an on-site lifestyle manager, and direct access to the Legacy Trail—21-mile path ideal for walking, jogging, and cycling! This is a rare opportunity, don’t let this one slip away! Watch the video tour, then call to schedule your private showing!