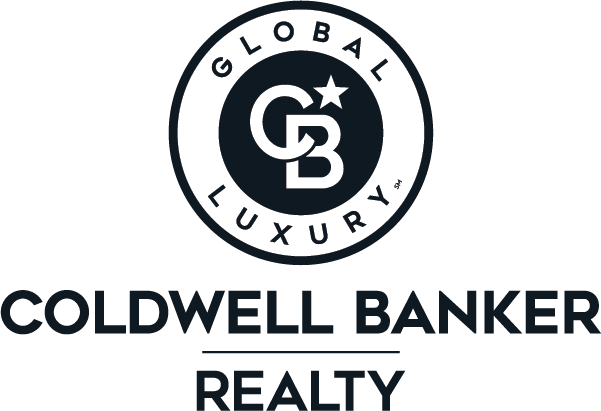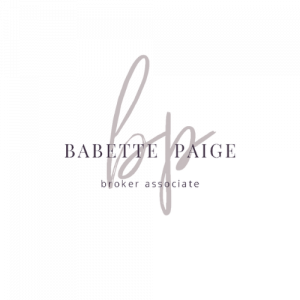


Sold
Listing Courtesy of:  STELLAR / Coldwell Banker Realty / Babette Paige
STELLAR / Coldwell Banker Realty / Babette Paige
 STELLAR / Coldwell Banker Realty / Babette Paige
STELLAR / Coldwell Banker Realty / Babette Paige 1702 Pine Harrier Circle Sarasota, FL 34231
Sold on 03/13/2018
$760,000 (USD)
MLS #:
A4207250
A4207250
Taxes
$7,458(2017)
$7,458(2017)
Lot Size
0.32 acres
0.32 acres
Type
Single-Family Home
Single-Family Home
Year Built
1987
1987
Views
Water, Pool
Water, Pool
County
Sarasota County
Sarasota County
Listed By
Babette Paige, Coldwell Banker Realty
Bought with
Kelly Quigley, Michael Saunders & Company
Kelly Quigley, Michael Saunders & Company
Source
STELLAR
Last checked Jan 17 2026 at 7:12 PM GMT+0000
STELLAR
Last checked Jan 17 2026 at 7:12 PM GMT+0000
Bathroom Details
- Full Bathrooms: 2
- Half Bathroom: 1
Interior Features
- Formal Dining Room Separate
- Inside Utility
- Split Bedroom
- Kitchen/Family Room Combo
- Den/Library/Office
- Family Room
- Crown Molding
- Living Room/Dining Room Combo
- Appliances: Dishwasher
- Appliances: Electric Water Heater
- Ceiling Fans(s)
- Appliances: Disposal
- Appliances: Range Hood
- Appliances: Dryer
- Appliances: Convection Oven
- Appliances: Exhaust Fan
- Master Bedroom Main Floor
- Walk-In Closet(s)
- Appliances: Range
- Appliances: Refrigerator
- Appliances: Washer
- Stone Counters
- Open Floorplan
- Great Room
- Tray Ceiling(s)
- Vaulted Ceiling(s)
- Cathedral Ceiling(s)
- Appliances: Oven
- Eat-In Kitchen
- High Ceilings
Subdivision
- The Landings
Lot Information
- In County
- Near Public Transit
Property Features
- Fireplace: Wood Burning
- Foundation: Slab
Heating and Cooling
- Central
- Central Air
Pool Information
- In Ground
- Heated
- Screen Enclosure
- Salt Water
Homeowners Association Information
- Dues: $1219/Annually
Flooring
- Marble
- Brick
Exterior Features
- Block
- Roof: Tile
Utility Information
- Utilities: Sprinkler Well, Public, Water Source: Public, Bb/Hs Internet Available, Cable Connected, Electricity Connected, Cable Available
- Sewer: Public Sewer
School Information
- Elementary School: Phillippi Shores Elementary
- Middle School: Brookside Middle
- High School: Riverview High
Parking
- Garage Door Opener
Living Area
- 2,648 sqft
Listing Price History
Date
Event
Price
% Change
$ (+/-)
Jan 22, 2018
Listed
$769,000
-
-
Disclaimer: Listings Courtesy of “My Florida Regional MLS DBA Stellar MLS © 2026. IDX information is provided exclusively for consumers personal, non-commercial use and may not be used for any other purpose other than to identify properties consumers may be interested in purchasing. All information provided is deemed reliable but is not guaranteed and should be independently verified. Last Updated: 1/17/26 11:12



Description