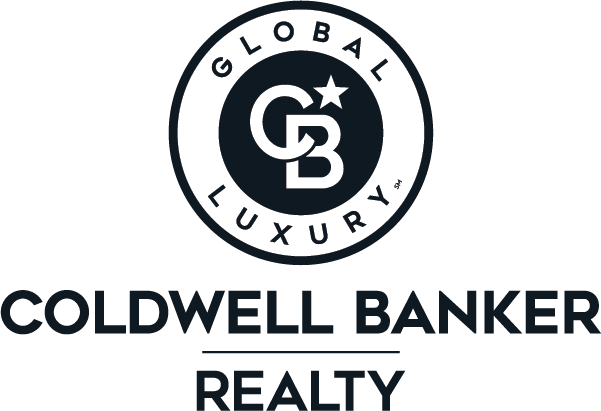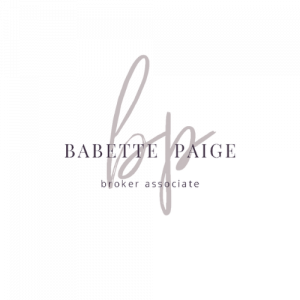


Sold
Listing Courtesy of:  STELLAR / William Raveis Real Estate / Camille Surline
STELLAR / William Raveis Real Estate / Camille Surline
 STELLAR / William Raveis Real Estate / Camille Surline
STELLAR / William Raveis Real Estate / Camille Surline 1951 Talon Lane Sarasota, FL 34240
Sold on 05/30/2024
$1,199,999 (USD)
Description
MLS #:
A4606314
A4606314
Taxes
$9,599(2023)
$9,599(2023)
Lot Size
1.18 acres
1.18 acres
Type
Single-Family Home
Single-Family Home
Year Built
2005
2005
Style
Custom, Mediterranean
Custom, Mediterranean
Views
Water, Trees/Woods
Water, Trees/Woods
County
Sarasota County
Sarasota County
Listed By
Brandon Surline, Sarasota
Camille Surline, Sarasota
Camille Surline, Sarasota
Bought with
Babette Paige, Coldwell Banker Realty
Babette Paige, Coldwell Banker Realty
Source
STELLAR
Last checked Jan 17 2026 at 7:12 PM GMT+0000
STELLAR
Last checked Jan 17 2026 at 7:12 PM GMT+0000
Bathroom Details
- Full Bathrooms: 3
- Half Bathroom: 1
Interior Features
- Inside Utility
- Solid Wood Cabinets
- Formal Living Room Separate
- Bonus Room
- Den/Library/Office
- Family Room
- Living Room/Dining Room Combo
- Window Treatments
- Appliances: Dishwasher
- Appliances: Electric Water Heater
- Ceiling Fans(s)
- Open Floorplan
- Appliances: Disposal
- Appliances: Microwave
- Appliances: Dryer
- Appliances: Built-In Oven
- Central Vaccum
- Appliances: Convection Oven
- Appliances: Exhaust Fan
- Appliances: Kitchen Reverse Osmosis System
- Appliances: Cooktop
- Thermostat
- Appliances: Water Filtration System
- Walk-In Closet(s)
- Appliances: Refrigerator
- Appliances: Washer
- Stone Counters
- Tray Ceiling(s)
- Cathedral Ceiling(s)
- Eat-In Kitchen
- High Ceilings
- Built-In Features
- Partially
- Crown Molding
- Kitchen/Family Room Combo
- Primary Bedroom Main Floor
Subdivision
- Eagles Trace
Lot Information
- Sidewalk
- In County
- Oversized Lot
- Cul-De-Sac
- Paved
- Private
Property Features
- Fireplace: Gas
- Foundation: Stem Wall
Heating and Cooling
- Central
- Electric
- Central Air
Pool Information
- In Ground
- Child Safety Fence
- Heated
- Gunite
- Lighting
- Screen Enclosure
Homeowners Association Information
- Dues: $502/Quarterly
Flooring
- Carpet
- Wood
- Ceramic Tile
Exterior Features
- Block
- Stucco
- Roof: Tile
Utility Information
- Utilities: Sprinkler Recycled, Public, Water Connected, Water Source: Public, Bb/Hs Internet Available, Electricity Connected, Sewer Connected, Street Lights, Cable Available, Underground Utilities, Natural Gas Connected
- Sewer: Public Sewer
School Information
- Elementary School: Tatum Ridge Elementary
- Middle School: McIntosh Middle
- High School: Booker High
Parking
- Garage Door Opener
- Driveway
- Oversized
Living Area
- 3,293 sqft
Listing Price History
Date
Event
Price
% Change
$ (+/-)
Apr 01, 2024
Listed
$1,250,000
-
-
Disclaimer: Listings Courtesy of “My Florida Regional MLS DBA Stellar MLS © 2026. IDX information is provided exclusively for consumers personal, non-commercial use and may not be used for any other purpose other than to identify properties consumers may be interested in purchasing. All information provided is deemed reliable but is not guaranteed and should be independently verified. Last Updated: 1/17/26 11:12



Upon entering, you are greeted by an ambiance of sophistication, highlighted by an abundance of natural light that fills the expansive interior. The heart of the home features a gourmet kitchen, adorned with premium appliances, sleek countertops, and ample storage, providing the perfect setting for culinary enthusiasts and entertaining alike. Adjacent to the kitchen lies the inviting family living area, where gatherings with loved ones are effortlessly accommodated. Whether unwinding by the fireplace on cozy evenings or hosting lavish soirées, this versatile space sets the stage for memorable moments. Retreat to the tranquil master suite, a sanctuary of comfort and relaxation. Complete with a luxurious en-suite bathroom and his & her walk-in closets, this private haven offers a serene escape from the hustle and bustle of daily life. Outside, discover a true oasis awaiting your enjoyment. Step into the sprawling outdoor living space, where a sparkling pool beckons for refreshing dips on warm days as well as a relaxing spa. Surrounded by lush landscaping and sprawling across a generous 1-acre lot, this outdoor haven offers endless possibilities for recreation, privacy and relaxation. Conveniently located within the highly sought-after Eagles Trace gated community nestled amidst the scenic beauty of Sarasota. Unparalleled lifestyle with easy access to all the conveniences you desire. Whether it's shopping, dining, entertainment, or outdoor recreation, everything you need is just moments away from this coveted community. Discover the perfect blend of serenity and urban convenience, your gateway to the best of Sarasota living. Sold partially furnished. BRAND NEW POOL CAGE AND WHOLE HOUSE 26KW GENERAC NG GENERATOR. MAKE SURE TO SEE THE FULL 3D MATTERPORT VIRTUAL WALKTHROUGH Bedroom Closet Type: Walk-in Closet (Primary Bedroom).