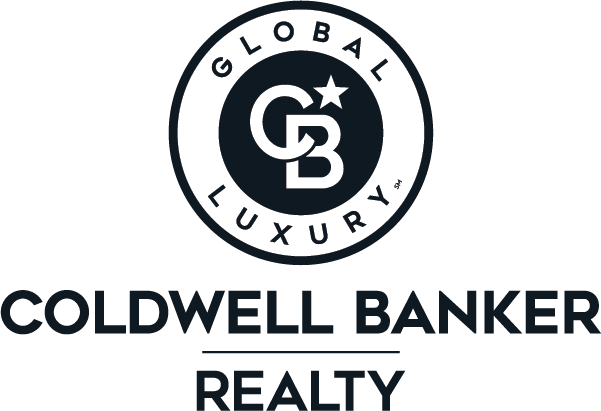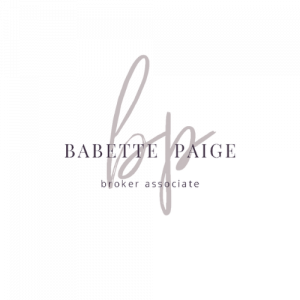


Sold
Listing Courtesy of:  STELLAR / Debbie Hering Realty & Assoc.
STELLAR / Debbie Hering Realty & Assoc.
 STELLAR / Debbie Hering Realty & Assoc.
STELLAR / Debbie Hering Realty & Assoc. 2943 Bravura Lake Drive Sarasota, FL 34240
Sold on 08/29/2019
$400,000 (USD)
MLS #:
A4427926
A4427926
Taxes
$3,493(2018)
$3,493(2018)
Lot Size
0.26 acres
0.26 acres
Type
Single-Family Home
Single-Family Home
Year Built
2003
2003
Style
Ranch
Ranch
Views
Water
Water
County
Sarasota County
Sarasota County
Listed By
Debbie Hering, Debbie Hering Realty & Assoc.
Bought with
Babette Paige, Coldwell Banker Res R E
Babette Paige, Coldwell Banker Res R E
Source
STELLAR
Last checked Jan 17 2026 at 7:12 PM GMT+0000
STELLAR
Last checked Jan 17 2026 at 7:12 PM GMT+0000
Bathroom Details
- Full Bathrooms: 3
Interior Features
- Eating Space In Kitchen
- Inside Utility
- Attic
- Split Bedroom
- Kitchen/Family Room Combo
- Breakfast Room Separate
- Solid Surface Counters
- Wet Bar
- Family Room
- Crown Molding
- Master Bedroom Downstairs
- Walk-In Closet(s)
- Window Treatments
- Appliances: Dishwasher
- Appliances: Refrigerator
- Appliances: Washer
- Ceiling Fans(s)
- Open Floorplan
- Appliances: Disposal
- Appliances: Microwave
- Appliances: Range
- High Ceiling(s)
- Appliances: Dryer
- Tray Ceiling(s)
- Appliances: Gas Water Heater
- Partially (Furnished)
Subdivision
- Barton Farms
Property Features
- Foundation: Slab
Heating and Cooling
- Central
- Central Air
Pool Information
- Screen Enclosure
- In Ground
- Gunite
- Pool Alarm
Homeowners Association Information
- Dues: $1500
Flooring
- Ceramic Tile
- Carpet
Exterior Features
- Block
- Stucco
- Roof: Tile
Utility Information
- Utilities: Public
- Sewer: Public Sewer
- Fuel: Central
School Information
- Elementary School: Tatum Ridge Elementary
- Middle School: McIntosh Middle
- High School: Sarasota High
Garage
- 29X20
Parking
- Garage Door Opener
- Driveway
- Oversized
Listing Price History
Date
Event
Price
% Change
$ (+/-)
Jul 05, 2019
Price Changed
$409,900
-4%
-$15,000
May 02, 2019
Price Changed
$424,900
-4%
-$20,000
Feb 19, 2019
Listed
$444,900
-
-
Disclaimer: Listings Courtesy of “My Florida Regional MLS DBA Stellar MLS © 2026. IDX information is provided exclusively for consumers personal, non-commercial use and may not be used for any other purpose other than to identify properties consumers may be interested in purchasing. All information provided is deemed reliable but is not guaranteed and should be independently verified. Last Updated: 1/17/26 11:12



Description