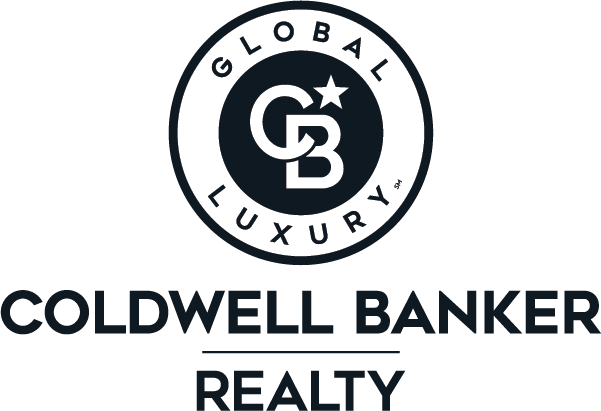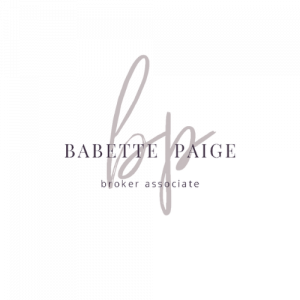


Sold
Listing Courtesy of:  STELLAR / Premier Sothebys Intl Realty
STELLAR / Premier Sothebys Intl Realty
 STELLAR / Premier Sothebys Intl Realty
STELLAR / Premier Sothebys Intl Realty 3832 Boca Pointe Drive Sarasota, FL 34238
Sold on 03/23/2021
$752,000 (USD)
MLS #:
A4489924
A4489924
Taxes
$6,589(2020)
$6,589(2020)
Lot Size
0.53 acres
0.53 acres
Type
Single-Family Home
Single-Family Home
Year Built
1991
1991
Style
Custom
Custom
Views
Water, Trees/Woods, Pool
Water, Trees/Woods, Pool
County
Sarasota County
Sarasota County
Listed By
Joel Schemmel, Premier Sothebys Intl Realty
Bought with
Babette Paige, Coldwell Banker Realty
Babette Paige, Coldwell Banker Realty
Source
STELLAR
Last checked Jan 17 2026 at 7:12 PM GMT+0000
STELLAR
Last checked Jan 17 2026 at 7:12 PM GMT+0000
Bathroom Details
- Full Bathrooms: 2
- Half Bathroom: 1
Interior Features
- Formal Dining Room Separate
- Eating Space In Kitchen
- Inside Utility
- Unfurnished
- Split Bedroom
- Stone Counters
- Kitchen/Family Room Combo
- Formal Living Room Separate
- Bonus Room
- Den/Library/Office
- Family Room
- Master Bedroom Downstairs
- Walk-In Closet(s)
- Appliances: Dishwasher
- Appliances: Electric Water Heater
- Appliances: Refrigerator
- Appliances: Washer
- Ceiling Fans(s)
- Open Floorplan
- Appliances: Disposal
- Appliances: Microwave
- Appliances: Range
- Cathedral Ceiling(s)
- High Ceiling(s)
- Vaulted Ceiling(s)
- Appliances: Dryer
- Appliances: Exhaust Fan
- Thermostat
Subdivision
- Prestancia
Lot Information
- Street Paved
- Sidewalk
- In County
- Near Golf Course
Property Features
- Fireplace: Family Room
- Fireplace: Wood Burning
- Foundation: Slab
Heating and Cooling
- Central
- Electric
- Natural Gas
- Central Air
Pool Information
- In Ground
- Salt Water
- Child Safety Fence
- Heated
- Solar Cover
Homeowners Association Information
- Dues: $693
Flooring
- Ceramic Tile
- Carpet
- Porcelain Tile
Exterior Features
- Block
- Stucco
- Roof: Tile
Utility Information
- Utilities: Public
- Sewer: Public Sewer
- Fuel: Electric, Central, Natural Gas
School Information
- Elementary School: Gulf Gate Elementary
- Middle School: Sarasota Middle
- High School: Riverview High
Garage
- 21X22
Parking
- Garage Door Opener
- Driveway
- Garage Faces Side
Listing Price History
Date
Event
Price
% Change
$ (+/-)
Feb 09, 2021
Listed
$749,000
-
-
Disclaimer: Listings Courtesy of “My Florida Regional MLS DBA Stellar MLS © 2026. IDX information is provided exclusively for consumers personal, non-commercial use and may not be used for any other purpose other than to identify properties consumers may be interested in purchasing. All information provided is deemed reliable but is not guaranteed and should be independently verified. Last Updated: 1/17/26 11:12


Description