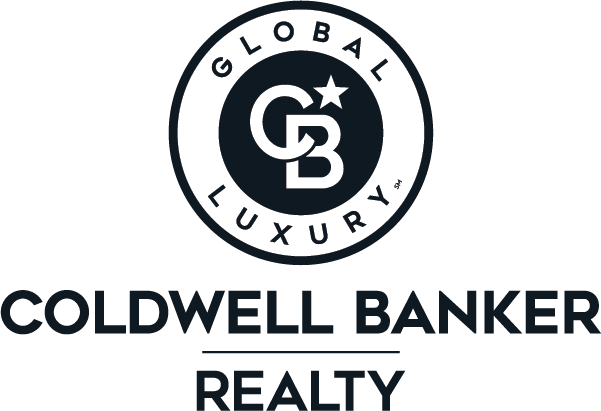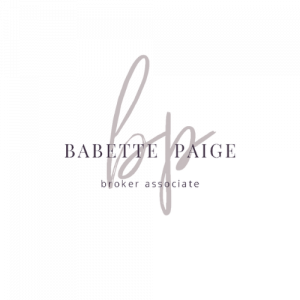


Sold
Listing Courtesy of:  STELLAR / Towncenter Realty
STELLAR / Towncenter Realty
 STELLAR / Towncenter Realty
STELLAR / Towncenter Realty 5621 Octonia Place Sarasota, FL 34238
Sold on 07/31/2013
$416,000 (USD)
MLS #:
A3979656
A3979656
Taxes
$4,315(2012)
$4,315(2012)
Lot Size
8,639 SQFT
8,639 SQFT
Type
Single-Family Home
Single-Family Home
Year Built
2003
2003
Style
Spanish/Mediterranean
Spanish/Mediterranean
Views
Trees/Woods, Pool
Trees/Woods, Pool
County
Sarasota County Co.
Sarasota County Co.
Listed By
Linda Swartz, Towncenter Realty
Bought with
Babette Paige, Coldwell Banker Res R E
Babette Paige, Coldwell Banker Res R E
Source
STELLAR
Last checked Jan 17 2026 at 7:12 PM GMT+0000
STELLAR
Last checked Jan 17 2026 at 7:12 PM GMT+0000
Bathroom Details
- Full Bathrooms: 3
Interior Features
- Great Room
- Inside Utility
- Attic
- Unfurnished
- Split Bedroom
- Solid Surface Counters
- Walk-In Closet(s)
- Appliances: Dishwasher
- Appliances: Electric Water Heater
- Appliances: Refrigerator
- Appliances: Washer
- Ceiling Fans(s)
- Open Floorplan
- Appliances: Disposal
- Appliances: Microwave
- Appliances: Range
- Cathedral Ceiling(s)
- High Ceiling(s)
- Vaulted Ceiling(s)
- Appliances: Dryer
- Central Vaccum
Subdivision
- Villagewalk
Lot Information
- Street Paved
- Sidewalk
- Street Private
- Street Dead-End
- Cul-De-Sac
Property Features
- Foundation: Slab
Heating and Cooling
- Electric
- Central Air
Pool Information
- Screen Enclosure
- Child Safety Fence
- Indoor
Homeowners Association Information
- Dues: $888
Flooring
- Ceramic Tile
- Carpet
Exterior Features
- Other
- Roof: Tile
Utility Information
- Utilities: Canal/Lake for Irrigation
- Fuel: Electric
School Information
- Elementary School: Ashton Elementary
- Middle School: Sarasota Middle
- High School: Riverview High
Garage
- 20X20
Parking
- Garage Door Opener
- Driveway
Listing Price History
Date
Event
Price
% Change
$ (+/-)
Jun 10, 2013
Listed
$429,900
-
-
Disclaimer: Listings Courtesy of “My Florida Regional MLS DBA Stellar MLS © 2026. IDX information is provided exclusively for consumers personal, non-commercial use and may not be used for any other purpose other than to identify properties consumers may be interested in purchasing. All information provided is deemed reliable but is not guaranteed and should be independently verified. Last Updated: 1/17/26 11:12



Description