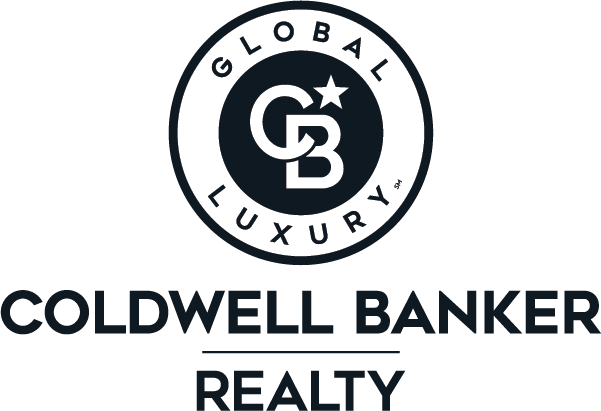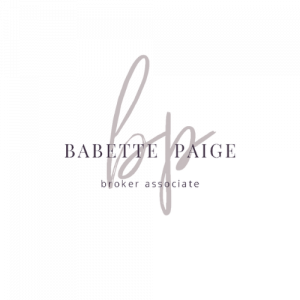Sold
Listing Courtesy of:  STELLAR / Rosebay International, Inc
STELLAR / Rosebay International, Inc
 STELLAR / Rosebay International, Inc
STELLAR / Rosebay International, Inc 7506 Albert Tillinghast Drive Sarasota, FL 34240
Sold on 08/27/2012
$782,000 (USD)
MLS #:
A363809
A363809
Taxes
$8,803(2011)
$8,803(2011)
Lot Size
1.52 acres
1.52 acres
Type
Single-Family Home
Single-Family Home
Year Built
1995
1995
Style
Custom
Custom
Views
Trees/Woods
Trees/Woods
County
Sarasota County
Sarasota County
Listed By
Mike Rosario, Rosebay International, Inc
Bought with
Babette Paige, Coldwell Banker Res R E
Babette Paige, Coldwell Banker Res R E
Source
STELLAR
Last checked Jan 17 2026 at 7:12 PM GMT+0000
STELLAR
Last checked Jan 17 2026 at 7:12 PM GMT+0000
Bathroom Details
- Full Bathrooms: 4
- Half Bathrooms: 2
Interior Features
- Formal Dining Room Separate
- Inside Utility
- Split Bedroom
- Foyer
- Kitchen/Family Room Combo
- Solid Wood Cabinets
- Den/Library/Office
- Living Room/Dining Room Combo
- Window Treatments
- Appliances: Dishwasher
- Appliances: Disposal
- Appliances: Microwave
- Appliances: Dryer
- Central Vaccum
- Walk-In Closet(s)
- Appliances: Range
- Appliances: Refrigerator
- Appliances: Washer
- Open Floorplan
- Great Room
- Solid Surface Counters
- Vaulted Ceiling(s)
- Cathedral Ceiling(s)
- Eat-In Kitchen
- Wet Bar
Subdivision
- Laurel Oak Ests Sec 8
Lot Information
- Sidewalk
- Cul-De-Sac
- Private
Heating and Cooling
- Central
- Electric
- Zoned
- Heat Pump
- Central Air
Pool Information
- Heated
- Screen Enclosure
Homeowners Association Information
- Dues: $940/Quarterly
Flooring
- Ceramic Tile
- Carpet
- Wood
Exterior Features
- Block
- Stucco
- Roof: Tile
Utility Information
- Utilities: Sprinkler Meter, Water Source: Public, Electricity Connected, Street Lights, Water Source: Well, Cable Available, Underground Utilities
- Sewer: Public Sewer
Parking
- Garage Door Opener
- Driveway
- Garage Faces Rear
- Garage Faces Side
Living Area
- 5,173 sqft
Listing Price History
Date
Event
Price
% Change
$ (+/-)
Aug 27, 2012
Price Changed
$799,000
-58%
-$1,096,000
Sep 27, 2007
Listed
$1,895,000
-
-
Disclaimer: Listings Courtesy of “My Florida Regional MLS DBA Stellar MLS © 2026. IDX information is provided exclusively for consumers personal, non-commercial use and may not be used for any other purpose other than to identify properties consumers may be interested in purchasing. All information provided is deemed reliable but is not guaranteed and should be independently verified. Last Updated: 1/17/26 11:12



Description