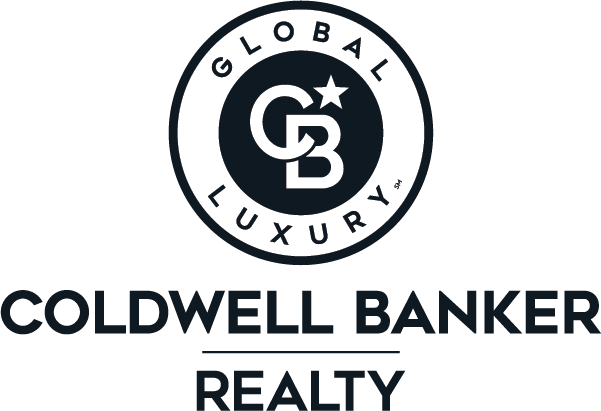


Sold
Listing Courtesy of:  STELLAR / eXp Realty LLC - Contact: 941-312-1705
STELLAR / eXp Realty LLC - Contact: 941-312-1705
 STELLAR / eXp Realty LLC - Contact: 941-312-1705
STELLAR / eXp Realty LLC - Contact: 941-312-1705 247 Southampton Drive 296 Venice, FL 34293
Sold on 05/01/2023
$385,000 (USD)
Description
MLS #:
N6125632
N6125632
Taxes
$2,824(2022)
$2,824(2022)
Type
Single-Family Home
Single-Family Home
Year Built
1984
1984
County
Sarasota County
Sarasota County
Listed By
Brittany Coleman, Pllc, eXp Realty LLC, Contact: 941-312-1705
Bought with
Babette Paige, Coldwell Banker Realty
Babette Paige, Coldwell Banker Realty
Source
STELLAR
Last checked Jan 17 2026 at 7:12 PM GMT+0000
STELLAR
Last checked Jan 17 2026 at 7:12 PM GMT+0000
Bathroom Details
- Full Bathrooms: 2
Interior Features
- Appliances: Dishwasher
- Appliances: Electric Water Heater
- Ceiling Fans(s)
- Appliances: Range Hood
- Appliances: Microwave
- Appliances: Dryer
- Thermostat
- Master Bedroom Main Floor
- Appliances: Range
- Appliances: Refrigerator
- Appliances: Washer
- Stone Counters
- Open Floorplan
- Skylight(s)
- Eat-In Kitchen
- Kitchen/Family Room Combo
Subdivision
- Myrtle Trace At Plan
Property Features
- Foundation: Slab
Heating and Cooling
- Central
- Central Air
Pool Information
- Other
Homeowners Association Information
- Dues: $500/Annually
Flooring
- Carpet
- Ceramic Tile
Exterior Features
- Block
- Stucco
- Roof: Tile
- Roof: Concrete
Utility Information
- Utilities: Public, Water Connected, Water Source: Public, Bb/Hs Internet Available, Electricity Connected, Sewer Connected, Cable Available
- Sewer: Public Sewer
School Information
- Elementary School: Taylor Ranch Elementary
- Middle School: Venice Area Middle
- High School: Venice Senior High
Parking
- Garage Door Opener
- Driveway
- Covered
- Off Street
Stories
- 1
Living Area
- 1,401 sqft
Listing Price History
Date
Event
Price
% Change
$ (+/-)
Mar 01, 2023
Listed
$370,000
-
-
Additional Information: eXp Realty LLC | 941-312-1705
Disclaimer: Listings Courtesy of “My Florida Regional MLS DBA Stellar MLS © 2026. IDX information is provided exclusively for consumers personal, non-commercial use and may not be used for any other purpose other than to identify properties consumers may be interested in purchasing. All information provided is deemed reliable but is not guaranteed and should be independently verified. Last Updated: 1/17/26 11:12


Both bathrooms were renovated in 2020, adding to the many modern features of this stunning home. The primary en suite bathroom boasts granite countertops and features luxurious marble tiles on the shower floor, with a garden window above that allows you to gaze at the trees and sky as you shower. The guest bathroom has luxurious marble countertops and marble tiles on the floor. The primary bedroom also features a slider that opens to the large Florida room, perfect for enjoying a peaceful morning coffee or evening cocktail. Ceiling fans are installed in every bedroom, ensuring your comfort at all times. The garage has a separate storage room, allowing for ample storage space, and the laundry room has extra storage and shelf space, making laundry day a breeze.
The Myrtle Trace community offers a vibrant and active lifestyle, with a cozy park-like atmosphere and mature trees canopied over the streets. The HOA fees cover many amenities, including access to the pool, clubhouse, pest control, cable TV, roof, landscaping, trash pickup, and irrigation! This home is located just a short drive away from local beaches, the new Atlanta Braves Stadium, and Downtown Wellen Park, with its new trendy shops and restaurants. Come and experience the perfect combination of comfort, luxury, and convenience in The Plantation Golf and Country Club neighborhood. Schedule a showing today and discover the beauty and charm of this stunning villa.