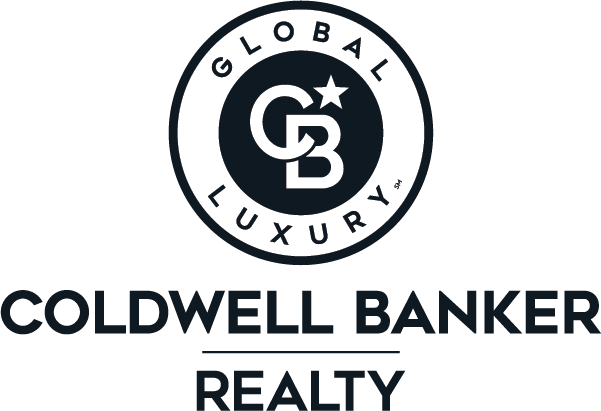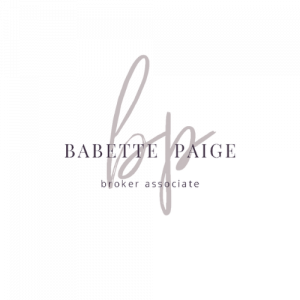


Sold
Listing Courtesy of:  STELLAR / Michael Saunders & Company
STELLAR / Michael Saunders & Company
 STELLAR / Michael Saunders & Company
STELLAR / Michael Saunders & Company 357 Turtleback Crossing Venice, FL 34292
Sold on 06/12/2017
$521,000 (USD)
MLS #:
N5910782
N5910782
Taxes
$1,416(2016)
$1,416(2016)
Lot Size
9,919 SQFT
9,919 SQFT
Type
Single-Family Home
Single-Family Home
Year Built
2004
2004
Style
Ranch
Ranch
Views
Trees/Woods
Trees/Woods
County
Sarasota Co.
Sarasota Co.
Community
Sawgrass
Sawgrass
Listed By
Martha Pike, Michael Saunders & Company
Bought with
Babette Paige, Coldwell Banker Res R E
Babette Paige, Coldwell Banker Res R E
Source
STELLAR
Last checked Jan 17 2026 at 7:12 PM GMT+0000
STELLAR
Last checked Jan 17 2026 at 7:12 PM GMT+0000
Bathroom Details
- Full Bathrooms: 2
Interior Features
- Formal Dining Room Separate
- Inside Utility
- Attic
- Split Bedroom
- Foyer
- Kitchen/Family Room Combo
- Solid Wood Cabinets
- Breakfast Room Separate
- Solid Surface Counters
- Den/Library/Office
- Family Room
- Crown Molding
- Walk-In Closet(s)
- Window Treatments
- Appliances: Dishwasher
- Appliances: Double Oven
- Appliances: Electric Water Heater
- Appliances: Refrigerator
- Appliances: Washer
- Ceiling Fans(s)
- Open Floorplan
- Appliances: Disposal
- Appliances: Microwave
- Cathedral Ceiling(s)
- High Ceiling(s)
- Vaulted Ceiling(s)
- Appliances: Dryer
- Appliances: Built-In Oven
- Furnished or Unfurnished
- Appliances: Cooktop
Subdivision
- Sawgrass
Lot Information
- Street Paved
- In City Limits
Property Features
- Fireplace: Living Room
- Fireplace: Master Bedroom
- Foundation: Slab
Heating and Cooling
- Central
- Electric
- Central Air
Pool Information
- Screen Enclosure
- In Ground
- Tile
- Heated
- Gunite
Homeowners Association Information
- Dues: $1160
Flooring
- Ceramic Tile
Exterior Features
- Block
- Stucco
- Roof: Tile
Utility Information
- Utilities: Public
- Fuel: Electric, Central
Garage
- 29X20
Parking
- Garage Door Opener
- Oversized
- Garage Faces Rear
- Garage Faces Side
Listing Price History
Date
Event
Price
% Change
$ (+/-)
Apr 10, 2017
Price Changed
$524,900
-3%
-$14,600
Feb 02, 2017
Price Changed
$539,500
-1%
-$5,400
Jan 26, 2017
Price Changed
$544,900
-3%
-$15,000
Dec 13, 2016
Listed
$559,900
-
-
Disclaimer: Listings Courtesy of “My Florida Regional MLS DBA Stellar MLS © 2026. IDX information is provided exclusively for consumers personal, non-commercial use and may not be used for any other purpose other than to identify properties consumers may be interested in purchasing. All information provided is deemed reliable but is not guaranteed and should be independently verified. Last Updated: 1/17/26 11:12



Description